The History of the Building
The town house at no. 20 Cavendish Square has a rich and interesting history running back almost 300 years.
Around 300 years ago, the site on which the building stands was a stretch of generously wooded countryside and green fields, frequented by robbers and highwaymen such as the infamous Dick Turpin. From early in the eighteenth century, however, the beautiful but rather perilous locality gradually became one of the most fashionable neighbourhoods of Georgian England. Distinguished people lived in the square including Princess Amelia, daughter of George II as well as the Earl of Gainsborough, and Lord Nelson.
The town house at no. 20 Cavendish Square, is thought to have been built in 1729 by Edward Shepherd, after whom Shepherd Market was named. It was one of the earliest houses in the square and has had some eminent residents including Lord Montford, Lord Barrington and England’s Prime Minister, Lord Asquith.
By 1919 the College, having outgrown its offices, moved into what was then called No.7 Henrietta Street, Cavendish Square. By 1921 however, this building although a vast improvement, was already too cramped for a rapidly expanding professional organisation and educational establishment. One of the principal founders of the College therefore asked Viscountess Cowdray, who had given assistance for many years to the College and its work, to provide the College with a new building. Her request was agreed without hesitation.
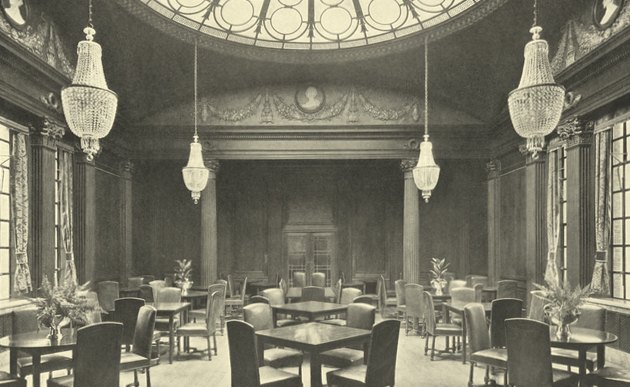
The Cowdray Club dining room
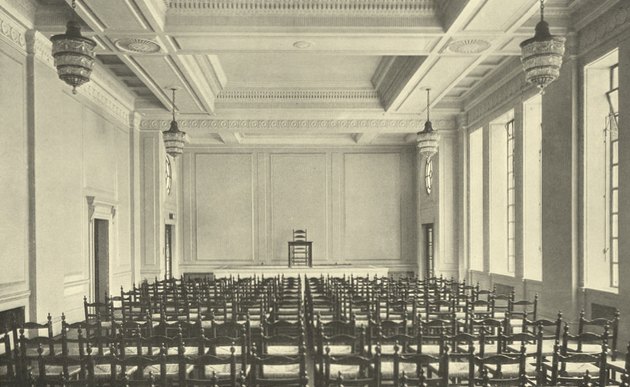
The Memorial Hall
Annie, Viscountess Cowdray purchased it in the early 1920’s in order to convert it to a Professional Women’s Club for the nurses of the College, which was later known as the Cowdray Club. The College was built in the garden of No. 20 on the garage site. She subsequently bought the adjacent building at 1 Henrietta Place, and 21 Cavendish Square in order to provide extra rooms for the Club.
She engaged the services of Sir Edwin Cooper in 1922 to considerably remodel the building. Queen Mary opened the building in 1926 and Sir Cooper’s work was completed by 1934.
The original function of the building has now changed: the Cowdray Club was taken over by the College in 1972 and has completely disappeared. The buildings were substantially refurbished in 1988 because of the awkward layout resulting from the mixture of 18th century townhouse and 1920s and 30s sections. It had become unsuitable for modern office needs but now retains some of its major features, despite constant alterations.
The 1729 building is listed by English Heritage and is a fine example of a fashionable eighteenth century townhouse. One of its most striking historic features is the painted main staircase, which can be found to the left of the main reception area.
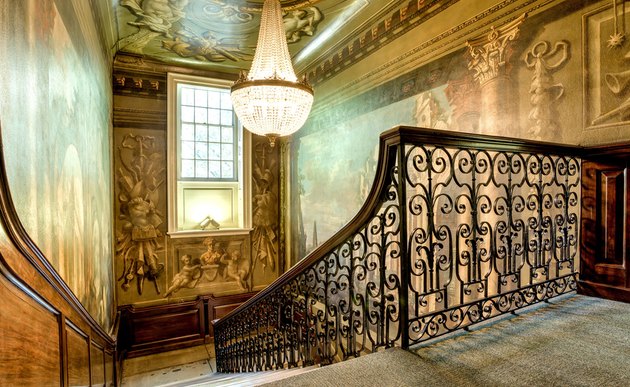
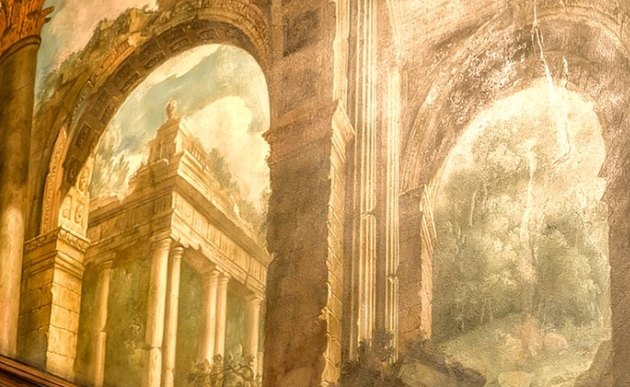
It was created in about 1730. The impressive wall and ceiling paintings of Ancient Rome, now listed, were thought to be by Sir Hames Thornhill, Hogarth’s father-in-law, and one of the best known mural artists of his day. He painted the Dome in St Paul’s Cathedral, and the ‘Painted Hal’ at the Royal Naval College , Greenwich. But the late Edward Croft-Murray, Keeper of Prints and Drawings at the British Museum, decided that they were more probably by Thornhill’s pupil John Devoto, an artist of Italian-French origin.
The mural has undergone two major restorations. The first was in 1955 after a grant of £250 was given to the College by The Pilgrim Trust. Michael Gibbon was chosen to undertake this after his work on restoring the Thornhill staircase for the National Trust at Hanbury Hall. The second restoration was in 1981-82 when Alan Cobbe undertook the work after restoring paintings at Wimpole Hall. The mural was restored in memory of Doreen, Lady Bradbourne, who for many years gave devoted support to the RCN and who died in the Mountbatten tragedy. The staircase also acts as a memorial to Lady Barrington who was accidentally killed by a fall. A silver cross was placed into the stairway to mark the spot of her death.
Visitors can also see Edwin Cooper’s grand Henrietta Place entrance whose panelled hall is over-looked by a carved balcony around an oval opening. It is floored with sabiaco variegated marble from quarried near Rome. The foundation stone for the newer of the two buildings is also in this entrance hall, which was laid by Viscountess Cowdray on 22 June 1922. According to an extract from the 8th Annual Report of 1923, under this foundation stone several items were placed in a sealed glass bottle including: a register of College members; a golden Sovereign; a copy of the Times and a set of surgical dressing instruments.
The original oak doors lead into Cowdray Hall with its three stained glass windows by Dudley Forsyth depicting Love, Fortitude and Faith – the symbols of the nurse. A carving of the Cowdray Coat of Arms is by George Haughton who was responsible for all the wood carving in the building. Cowdray Hall opens onto the room Cooper designed as a dining room, which is now the Council Room. Here, the decoration of rich panelling spaced with carved pilasters and a glass domed ceiling picks up the classical architecture of the earlier house. In the spandrels of the dome are fibrous plaster medallions containing low relief busts of Florence Nightingale, Edith Cavell and Viscount and Viscountess Cowdray. Cooper originally also designed a winter garden on the roof of the dining room which has been reinstated, giving open air space leading off the new first floor restaurant.
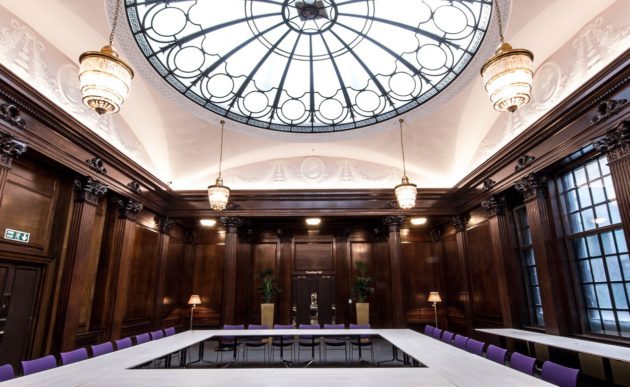
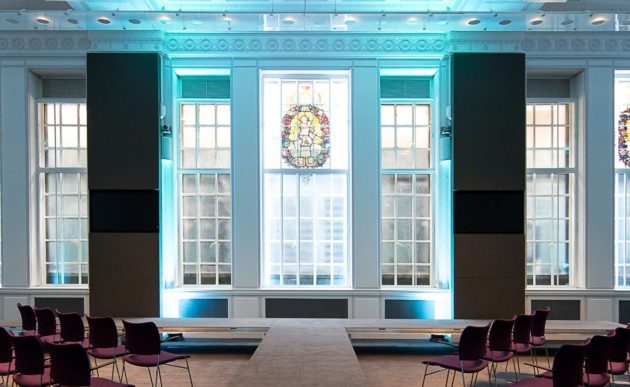
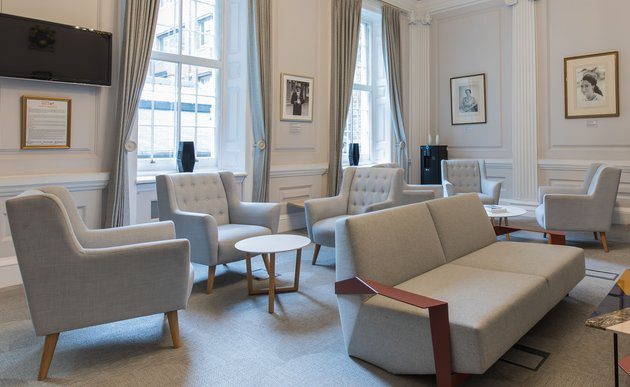
Thus the new interior protects the historic character which is so much a part of the tradition of the RCN, while incorporating modern new facilities for members, students and staff to meet the challenges for nursing in a new millennium.